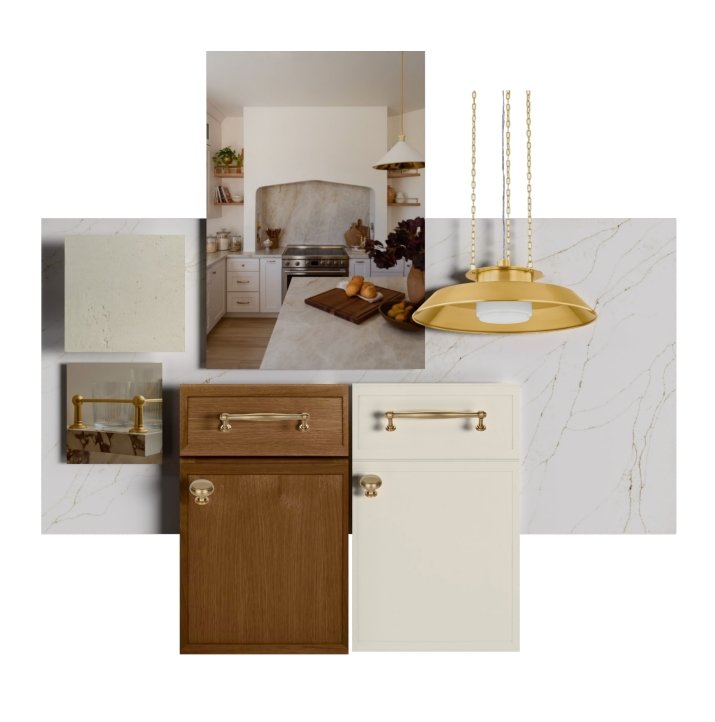5188 Bond Mill Road, Lot 311
UNDER CONTRACT
4653 sqft - 4 Bedroom, 4/2 Bath
Welcome to this stunning home that blends modern luxury with classic design, nestled on a sprawling 1.49-acre lot with ample room for a pool. Step inside and be greeted by an inviting open-concept floor plan, perfect for both everyday living and entertaining. The spacious living room features a cozy fireplace and slider doors that open to a covered porch with its own outdoor fireplace, creating a seamless indoor-outdoor flow.
The chef’s kitchen is a dream, equipped with top-of-the-line Thermador appliances, including a 48" range, a walk-in pantry, and a convenient mudroom with built-ins leading to the three-car garage. Enjoy meals in the dining room, bathed in natural light from the beautiful windows and offering direct access to the covered porch.
The primary suite, located on the main floor, boasts an extraordinary bathroom with oversized vanities, a soaking tub, and a walk-in shower. The showstopper is the massive walk-in closet—truly a homeowner's dream. A home office conveniently situated off the foyer offers a perfect work-from-home space.
Upstairs, you'll find three spacious ensuite bedrooms, a rec room, and a finished bonus room, ideal for game nights or movie marathons. The expansive yard offers endless possibilities, whether you envision outdoor recreation or a future pool oasis.







